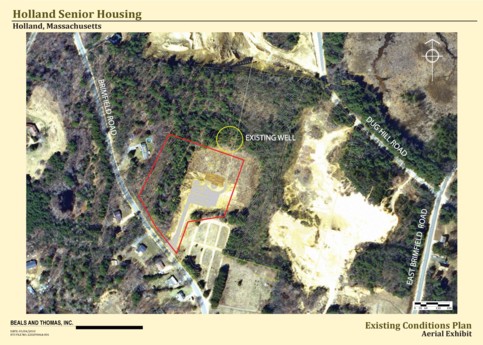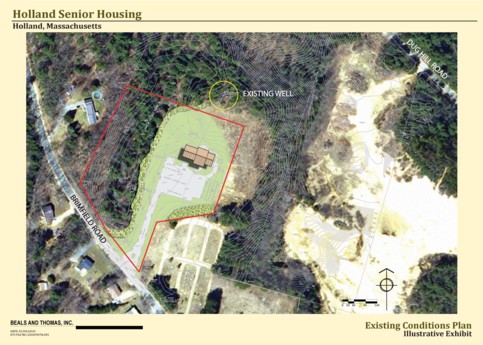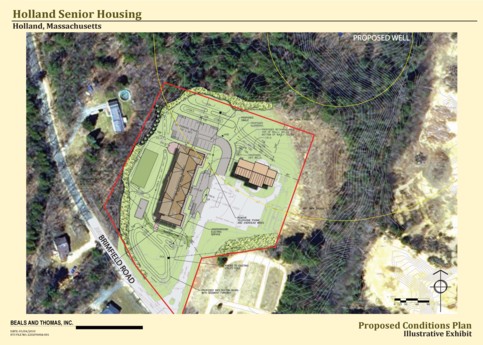Community uproar about the proposed low-income senior housing project.
This past Tuesday evening, March 9, 2010, HAP Inc. presented its project to build 20 units of low income senior housing units to the Zoning Board of Appeals. The Holland Blog informed its readers about the upcoming event in the piece, A good or bad idea in the long run?
Whether you like the project of the low income senior housing or whether you don’t, the architects who created the plans for the building did a great job. The building is attractive and pleasing despite its size.

Audio recording of the ZBA public hearing:
Here is an audio recording of the entire hearing. The statuts bar shows on the right time played/total time. I refer to time played in the text to easily find corresponding segments in the audio file.Attorney Norman Cuz from the law firm Murphy, McCoubrey & Auth, LLP in Chicopee represented, HAP Inc. Attorney Cuz first explained the permitting process of Chapter 40B and the reason why 16 exemptions are needed to build the housing project on the proposed site (at 00.45).
Rudy Perkins, project manager, was next and he informed the audience about prior HAP projects. He then gave a short recap what happened so far (at 5:50). In October of 2008, Holland put out a request for proposals. HAP responded to the request to build the 20 housing unit project on the site adjoining the Senior Center. Holland then designated HAP to be the developer of the project. Perkins:
“It is no surprise that we are here, it is just the next logical step in developing what the town has identified as something it wanted to see happened here.” At 08:42.The rents for these units for seniors will be subsidized by the Department of Agriculture.
Perkins then explained the funding of the project (at 10:35). The budget for this project is a staggering $5,280,000.00. Divided by the number of units, the cost for each unit is $264,000.00. Each one bedroom apartment will cost $264,000.00! The land the project is planned to be built on is free!
A big portion of the funds will come from tax credit investors. Large corporations invest funds and get tax credits in return. It is no surprise that no less than seven CEOs from Banks and Investment firms are among the members of the board of directors of HAP Inc. To get these tax credits for investors, the project needs to be approved. Perkins hopes the town will approve the lease during the annual town meeting scheduled for May 25, 2010.
Without the town’s approval, the project would die. If the town is in favor of the lease, Perkins hopes to have the plans and permitting process finalized at the end of August 2010 in order to apply for the aforementioned tax credits at the next possible time in September 2010 to fund the project. Perkins explained that the timeline would be critical because of the citizen’s initiative to repeal provisions of Chapter 40B which will come up for a vote in November. Perkins:
“If it passes, all of this work here will be for not if we don’t get the 40B and the.. ahh process resolved and the building permit in hand before January 1st, of 2011. If we.. we will have to start over basically and find another route to deal with the zoning issues.” (At 13:54)Next in line was Robert White (at 15:30) of Beals and Thomas, Inc.
White introduced and commented on the three illustrations shown below.
Click on image to enlarge! Explanations to this exhibit starts at 15:40.

Click on image to enlarge! Explanations to this exhibit starts at 16:45.

Click on image to enlarge! Explanations to this exhibit starts at 18:28.

White’s presentation of the site plan clearly showed that the site was less than adequate. The fact that 16 exemptions from zoning bylaws are needed to realize the project on the proposed site speaks volumes.
White’s presentation just clarified the dim-witted idea to jam a structure of the size of this building with the needed parking and other necessities into the proposed tight spot.
HAP is not to blame for this; the proposal to build on this site was another grandiose idea of selectmen Earl Johnson who attended the hearing. Other officials attending the hearing were selectmen Christian Petersen, town treasurer Linda Blodgett, town clerk and executive secretary Kristin LaPlante, the entire Planning Board was present, and Conservation Commission member Howard Fife.
I have not noticed any members of the Fire Department, Police Department, Board of Health, or Highway Department.
White explained that a total of 25 parking spaces are planned and claimed that they have done studies about senior housing projects which allegedly show that:
“Very few people drive and ah.. so the number of parking spaces we need is far less than typical for an apartment building of 20 units..” (At 19:28)White commented about the different DEP requirement for a public water supply well. The protective radius around a public water supply well is 189ft instead of the required 100ft for residential wells, (at 22:25).
Richard (last name, company?) commented about the building itself at 26:30. Long lasting building materials will be used, double hung windows and other features consistent with the colonial style.
The building will have a slab on grade. The apartments will be 600sft with an open kitchen to a great room, one bedroom, and a bathroom.
The discussion followed at 30:00.
Ron Seaburg questioned the HAP calculations on the percentage of impermeable surfaces and pointed out inconsistencies in the numbers on HAP’s application. The proposed site for the housing project is 2 acres, the combined size of the housing project and the existing senior citizen center is 4.33 acres. Seaburg’s question was whether the calculations were based on 2 or 4.33 acres.Perkins’s surprising and shocking answer was that there was no legal way to apply for the project, Perkins:
“After initial discussions with town counsel and before we applied for the permit so we could determine how we do the calculations is that we did not see a method legally to apply for the permit exept if the permit was applied for the entire legal parcel. The entire legal parcel is the four plus acres.” (At 32:26.)Perkins’s statement confirms that the project is lacking the frontage required.
Howard Fife suggested to annex more land located to the north and east and pointed out that it is not normal to have a well off site.
Another citizen suggested to put the proposed building on another piece of property and stated:
“It does not belong here, put it in the back, put it in the back where all the sand and gravel is... This is ridiculous, change the zoning... 16 variances for a private developer!? Who is gonne benefit from this? Not the town of Holland! Are we gonne get any taxes out of this? I don’t think so!” (At 41:19.)Perkins stated that the yearly taxes to the town would be about $7,000.
Lynn Arnold, chair person of the Planning Board addressed different concerns about safety issues in connection with the narrow driveway and the lack of sufficient parking spaces required by the Zoning By-laws of the town of Holland, at 45:25. The required number is 1.5 times 20 plus parking for the three permanent employees of the housing project.
Lynn Arnold pointed out that eight existing parking spaces will disappear, thus, only 12 additional parking spaces will actually be added.
Arnold also pointed out that by-laws are in place for safety reasons and ought to be obeyed. Arnold stated that the documentation about the project was handed to her earlier that evening, the evening of the public hearing and that there was no time to review the documents. Arnold also pointed out that there should be a second access/exit to the site for emergency situations for which there is no space on the proposed site.
The abutter to the west located at 60 Brimfield Road wanted to know what the requirement was in regards to the distance between her well and the septic system of the proposed housing project, at 59:47. She has a very legitimate concern here since one of the items requested on HAP’s application was to be given a variance so that they could begin this project without having to first locate her well and septic.
Another abutter brought up the parking and drive way issue again, at 1:03:50. An HAP representative compared Holland with the town of Franklin where the parking lot allegedly never fills up. The abutter pointed out that in Franklin seniors could walk to the supermarket and other places. There are very limited shopping opportunities in Holland, and the distances are greater and everybody needs a car around here to get to places.
Ron Seaburg stated that the driveway and parking situation must be resolved before permits could be issued.
Other concerns were raised.
Perkins finally set the record straight:
“We responded to an RFP [request for proposel] put out by the town, the town picked the site. We did not pick the site. We were requested to try to develop a proposel to provide 20 units of elderly [low income] housing on this particular site and this is our proposal. There are maybe some in here with very valid points that this should not be the site. This is the site that we were getting.” At 1:20:39.A concerned resident responded:
“Why our own town officials have total disregard for our zoning in town and proposing it on this site is beyond me. I was in real estate full time for 30 years and I NEVER EVER saw a project requesting 16 variances. It was never mentioned at the town meeting when they asked to be able to enter into an agreement with you people.” At 01:21:13.Towards the end of the meeting, Earl Johnson insinuated that HAP would not need to ask for any exemptions and that HAP would be exempt pursuant to Chapter 40B. Johnson:
“Do you want to hear my honest opinion? I didn’t think that they [HAP] had to go for variances.” At 1:24:36.Ron Seaburg stated:
“I believe that if they challenge our decision it goes to the state and generally the state is very favorable towards excepting the non-profit in a situation like this.” At 1:25:55Review of appeals of ZBA decisions by an applicant are very limited, Chapter 40B, s.23 provides in part:
The hearing by the housing appeals committee in the department of housing and community development shall be limited to the issue of whether, in the case of the denial of an application, the decision of the board of appeals was reasonable and consistent with local needs . . . Decisions or conditions and requirements imposed by a board of appeals that are consistent with local needs shall not be vacated, modified or removed by the committee notwithstanding that such decisions or conditions and requirements have the effect of making the applicant’s proposal uneconomic.It is not feasible that an appeal by HAP Inc. appealing the denial of the ZBA would have any success in case the ZBA denies the HAP application. Abutters could also appeal. It was the first time I experienced a sense of community at the town hall. Many residents attended the public hearing and for a change got involved and participated in shaping the future of this town. The consensus was clear; the proposed site is a bad choice and creates insurmountable zoning and safety issues.
Fortunately, the voters of the town of Holland have not approved the required lease to go forward with this project.
In a future piece, the Holland Blog will present a better solution to build the project.
The public hearing will be continued on April 6, 2010, at 7:30 p.m.
March 14, 2010, Peter Frei